The Mansion That Starred in ‘The Wolf of Wall Street’ Can Be Yours for $10 Million

You might recognize this Long Island estate from The Wolf of Wall Street, Elementary, or The Loudest Voice, as these TV shows and movies were filmed on the picturesque property. In addition to being camera-ready, the five-acre plot of land at 324 Calf Farm Road has a 15,000-square-foot residence and horse facilities to cater to the needs of even the most avid equestrian. The seller is Ralph Bianculli, who custom-built the home in 2010 to suit his needs.
He is a talented equestrian who has bred thoroughbred racehorses on the estate. The home overlooks the horse paddocks and barn, which features 10-stall stables with an apartment, tack room and riding ring. The place is also conveniently located just 25 minutes from Belmont Racetrack, one of the country’s premier thoroughbred horse racing facilities.
More from Robb Report
This Antique-Filled $25 Million Florida Mansion Comes With 100 Feet of Private Beachfront
A New Report Goes Behind the Scenes of Eleven Madison Park's Chaotic, Plant-Based Reopening
Home of the Week: Inside Greta Garbo's Elegant $7.25 Million NYC Home
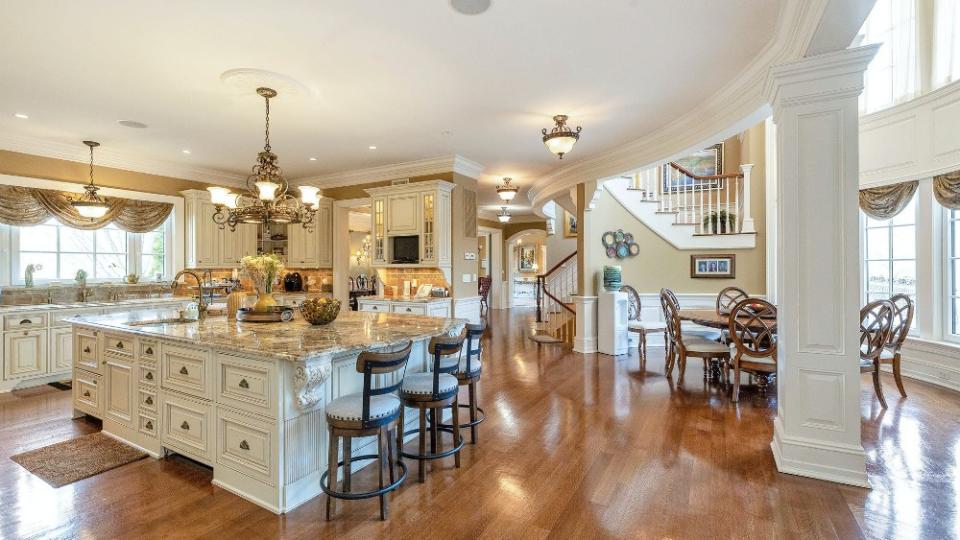
Douglas Elliman
Even if you’re not an equestrian, you’ll enjoy a sprawling main residence spanning three levels with six bedrooms and seven bathrooms. There are spacious terraces that overlook the saltwater pool, waterfalls and lawn. And it’s not just the perfect backdrop for blockbuster films, but also large events: Bianculli held his daughter’s 300-person wedding here, along with host 200-person reunions.
“Our guests are often surprised to discover that we are only 50 minutes outside of Manhattan yet privately nestled away,” Bianculli tells Robb Report. “We love being close to the beach, shopping and renowned restaurants, while also being within commuting distance of the city. There is so much value to be found in this gorgeous region of Long Island.”

Douglas Elliman
The walk-out basement level features a hot tub room, barbershop, mahogany bar, gym, wine cellar and a poker and theater / recreation room with a fireplace. There’s also a raised-bed cook’s kitchen and a four-car garage.
“Some of my other favorite features that set this home apart from the rest include all the floor-to-ceiling windows, the balconies set off all the principal rooms and the main principal bedroom suite,” says listing agent Regina Rogers of Douglas Elliman. “The quality of construction is felt throughout. This home is built like a fortress.”
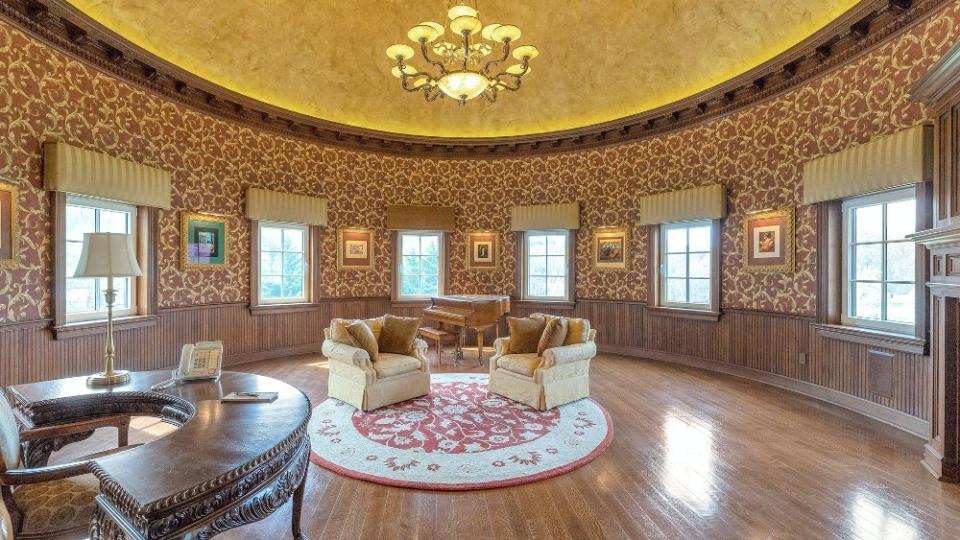
Douglas Elliman
The estate s located in the village of Mill Neck, on Long Island’s Gold Coast, home to many wealthy families and high-profile individuals.
Check out more photos of the property below:

Douglas Elliman
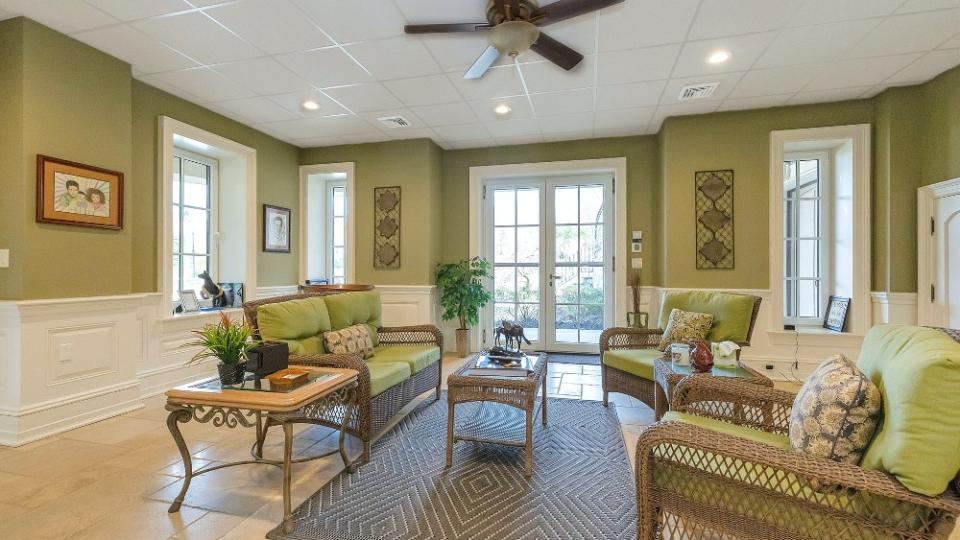
Douglas Elliman
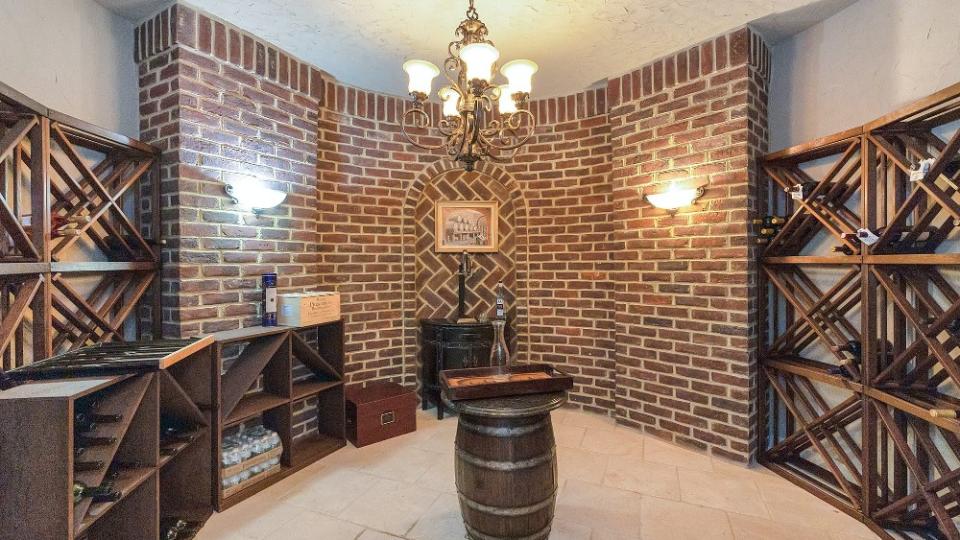
Douglas Elliman
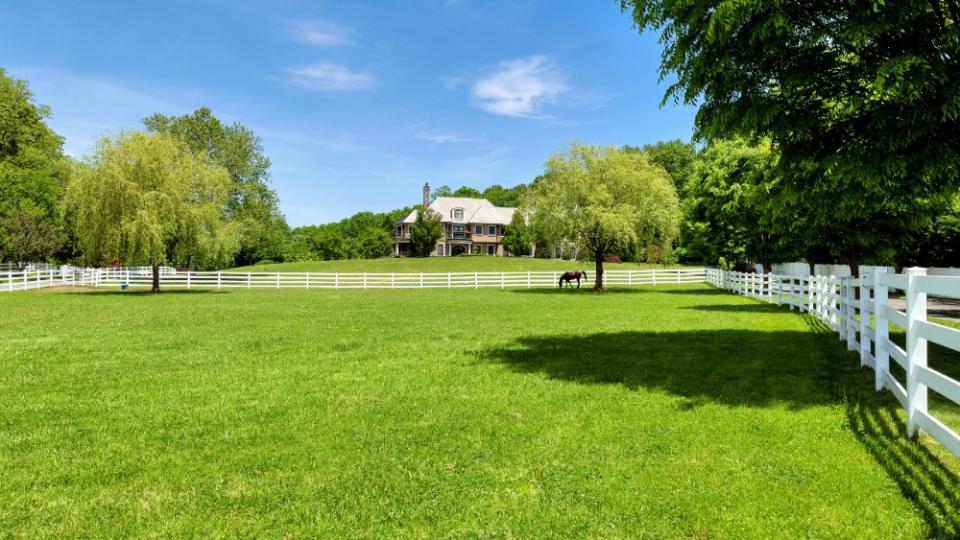
Douglas Elliman
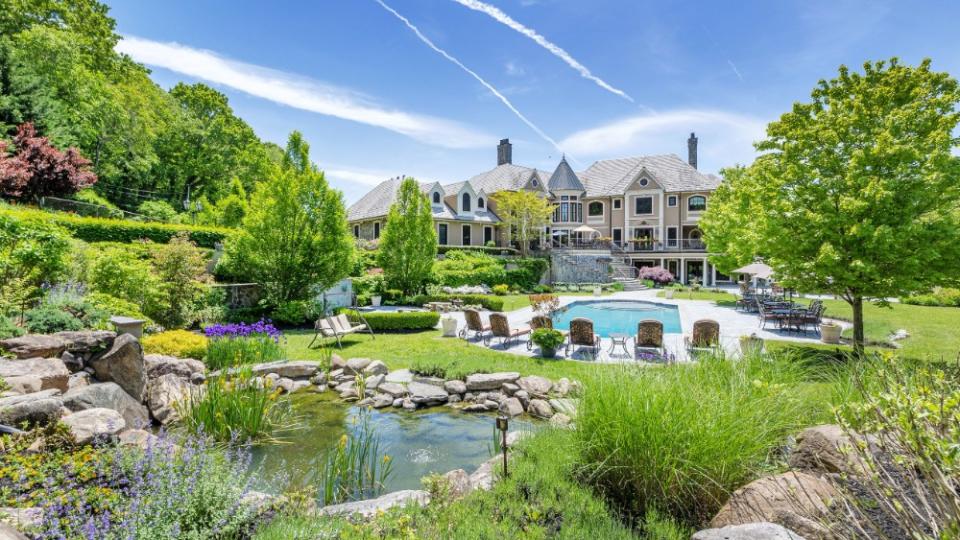
Douglas Elliman
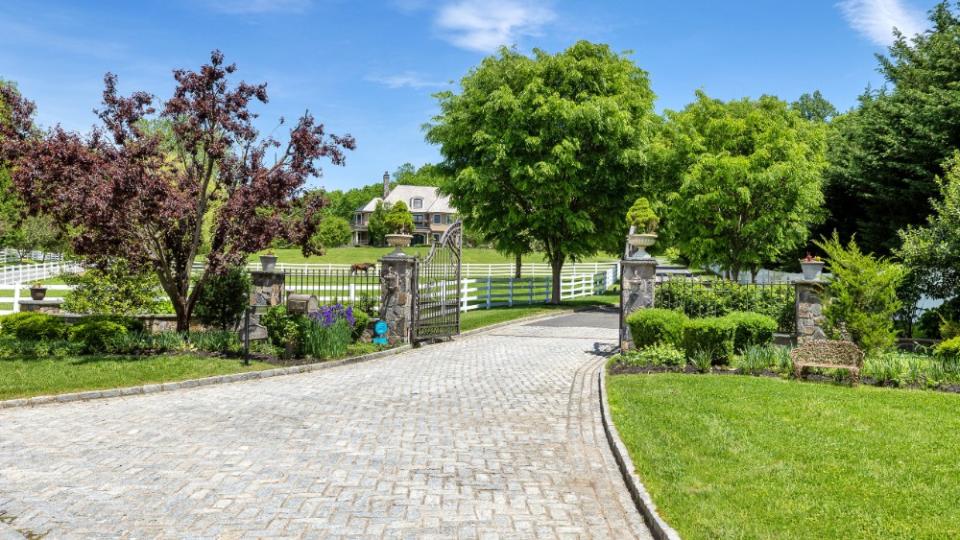
Douglas Elliman
Best of Robb Report
Sign up for Robb Report's Newsletter. For the latest news, follow us on Facebook, Twitter, and Instagram.


